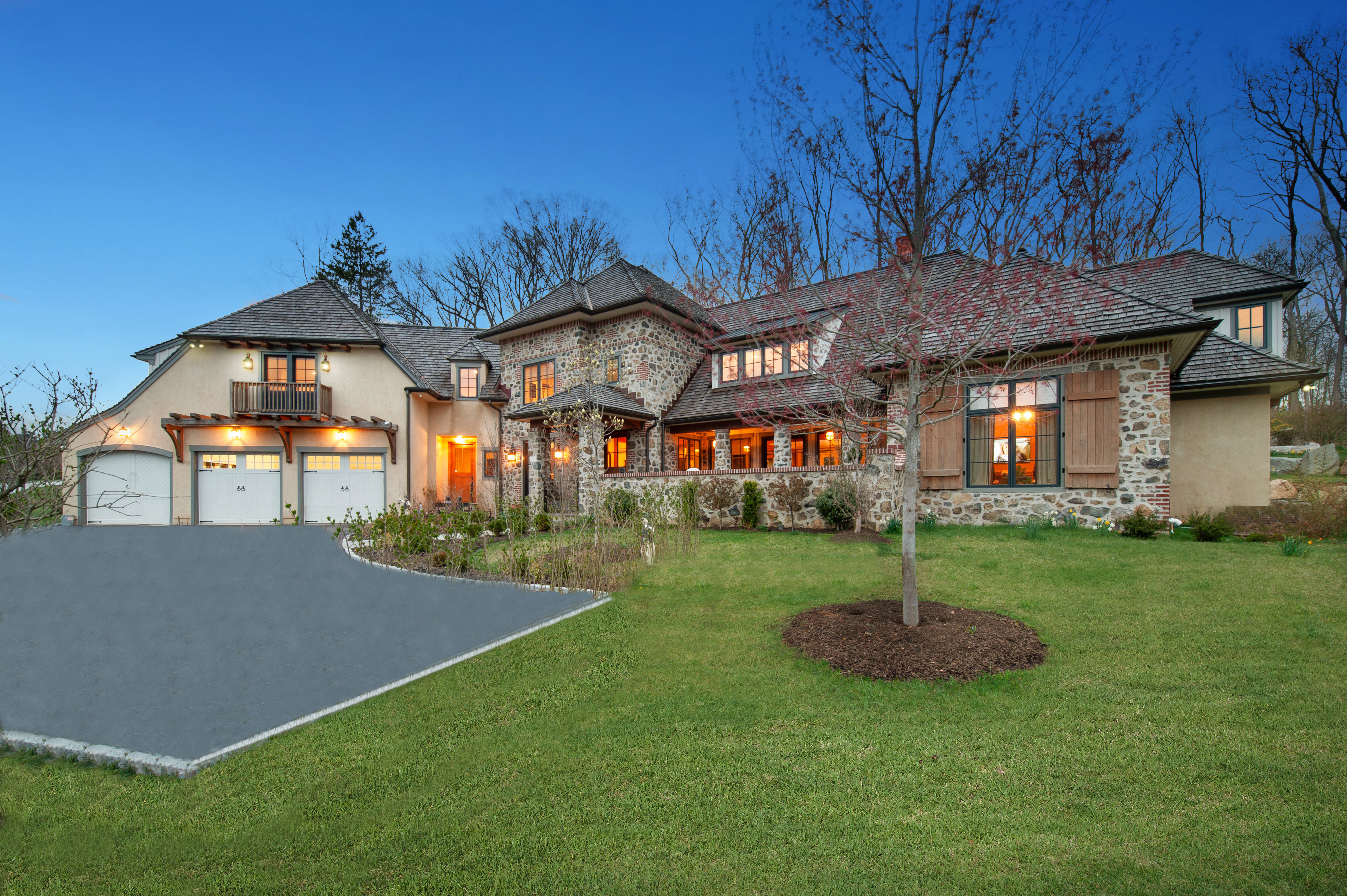Home offered at $2.695 million designed after a similar property in Tuscany
To find another home like the one for sale at 109 Dovecote Lane, Villanova, Pennsylvania, you would have to travel to Europe.
The owners, who had the home built two years ago, modeled it after a Tuscan villa they visited while traveling in Italy. They loved the home so much they brought back photographs to have it reproduced here. The property is now on the market for $2.695 million, an amazing value for over 8,500 sq.ft.* of bright and open spaces with the highest grade of finishes.
This European Country-style home is nestled on one acre in a community named “The Thicket” in the Main Line village of Villanova. Many of the home’s luxurious details and appointments were imported, starting with the antique French gate you pass through to enter this exquisite property.
If you are a discerning buyer looking for a high-end, custom home built according to the principles of universal design, you will find it here. Offered are private first-floor owners’ quarters with fireplace, built-in dressing cabinetry, vaulted ceiling, and posh his-and-hers bathrooms, with walk-in shower in ‘his’ made to also be accessed via wheelchair.
Additionally the suite has: an inset window which overlooks the custom waterfall and serene landscaped gardens, custom fitted walk-in closets, and a library/den with wall-to-wall bookcases. A high-end, three-story elevator adds to this home’s accessibility and convenience.
“After purchasing this home, you could live in it forever,” says Long & Foster | Christies International agent Kathy Hydier-Straub, who is representing the seller. “It’s designed for maximum accessibility with such elegance and peace you feel like you are in a retreat.”
The exceptional chef’s kitchen is well-appointed, with dry rubbed high-end cabinetry, Wolf six-burner gas cooktop, Wolf double ovens, two cabinet-front Sub-zero refrigerators, leathered granite, prep area with second dishwasher, butler’s pantry, and white onyx-topped center island for entertaining family and friends. Off the kitchen are the custom-fitted office and an amazing summer room with fireplace, custom pine ceiling, and kitchen with built-in Wolf gas grill.
The formal dining room features a full wet bar with custom built-ins above and below, and French doors leading to the front veranda with stone wall topped with antique brick. The two-story great room has a soaring beamed and coffered ceiling, one-of-a-kind chandelier, and custom masonry over-mantel fireplace with bonnet top. Another set of French doors leads to the back terrace and gardens which also accesses the beautiful custom waterfall.
On the upper floor you will find a live-in suite containing a full bath, kitchenette, bedroom, and walk-in closets, another three bedrooms, two full Baths, linen cabinet, sunlit yoga studio, and a most charming sitting alcove overlooking the great room.
The finished, pub style, lower level is ideal for entertaining a crowd, with full custom wet bar, rustic stone fireplace, recreational area, family room , play room, full bathroom, ample storage room, and closets. Current owners use this space to host parties and charitable fundraising events.
To view the Matterport video and obtain more detailed information please go to LongandFoster.com and search for 109 Dovecote Lane in Villanova, Pennsylvania, or MLS # 7171649.
* Square footage calculated by Matterport video plans.
To download images of 109 Dovecote Lane, Villanova, Pennsylvania: https://newsroom.longandfoster.com/multimedia/109-dovecote-lane/.
