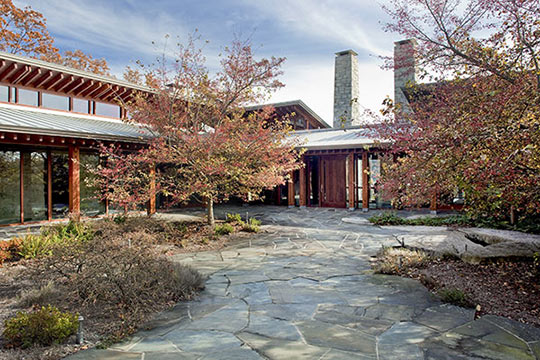This private 100-acre estate is facing 1,000 acres of protected land.
Ringgold, Pa., Jan. 29, 2016 ”“ Hawk’s View, a private luxury estate in Ringgold, Pa., is now being offered by Long & Foster Real Estate, the No. 1 family-owned real estate company in the United States and an affiliate of Christie’s International Real Estate. Located at 175 River Road, this contemporary-style estate comprises 100 acres and is full of enticing features that redefine elegant living. The property is exclusively listed by Charlie Irwin and Kenn Brown, sales associates with Long & Foster’s Devon, Pa. office.
“I have listed many exceptional properties over the years,” says Irwin, “but 175 River Road offers the most exciting and pure experience of great architecture. Just being in this house, one experiences an exhilaration that is unrivaled. It is the perfect marriage of form, function and setting.”
Custom-built in 2000 by Bohlin Cywinski Jackson, the architecture firm behind the iconic Apple Store on 5th Avenue in New York City, this breathtaking home has been twice featured in Architectural Digest. This property is a true retreat, situated on 100 acres of land and facing 1,000 acres of protected vistas at the base of Hawk Mountain. With its twin stone chimneys that greet you as you drive up to the Asian-inspired courtyard, and plate glass windows that offer views of the sky, forest and rolling fields, Bohlin Cywinski Jackson truly answered the owner’s call of, “give me something that takes me outdoors.” Indeed, the floor-to-ceiling windows offer views of the sprawling river valley throughout the interior, while outside, the home appears to rise up out of the ground, blending beautifully with its peaceful surroundings.
With four bedrooms, five bathrooms and three half-baths, the open interior is bright and welcoming, with a mix of both private and public spaces, perfect for entertaining. The six stone fireplaces offer cozy spots for relaxation throughout the home, and the warm and inviting family room allows for intimate gatherings, or just a quiet night in.
The main level features the master bedroom, complete with walk-in closet, sitting area and dressing room. The striking stone fireplace offers a quiet space for relaxation and reflection. Along with the master bedroom, the main level features a guest suite/apartment. The two remaining luxurious bedrooms are located on the second level, maximizing privacy.
Hawk’s View offers an environmentally-friendly living experience, with Southern exposure, geothermal and radiant heating and an energy-efficient air-conditioning system. Other amenities include a full guest suite with attached living room and balcony, a gym and a six-car garage court.
When you’re not enjoying the beautiful outdoors by dining al fresco or taking a dip in the modern, long rectangular swimming pool, there are plenty of entertainment options within the home, including both a large theater and a casino room. This 12,000 square foot home can serve as a full-time family home or a tranquil retreat from either Philadelphia or New York City, both of which are a quick two-hour drive away.
Experience the unparalleled beauty of Hawk’s View and explore every room in this video. For more information and photos of this stunning property, please visit 175RiverRd.com. You can reach Charlie Irwin at 917-374-8239 and Kenn Brown at 610-585-0011.
