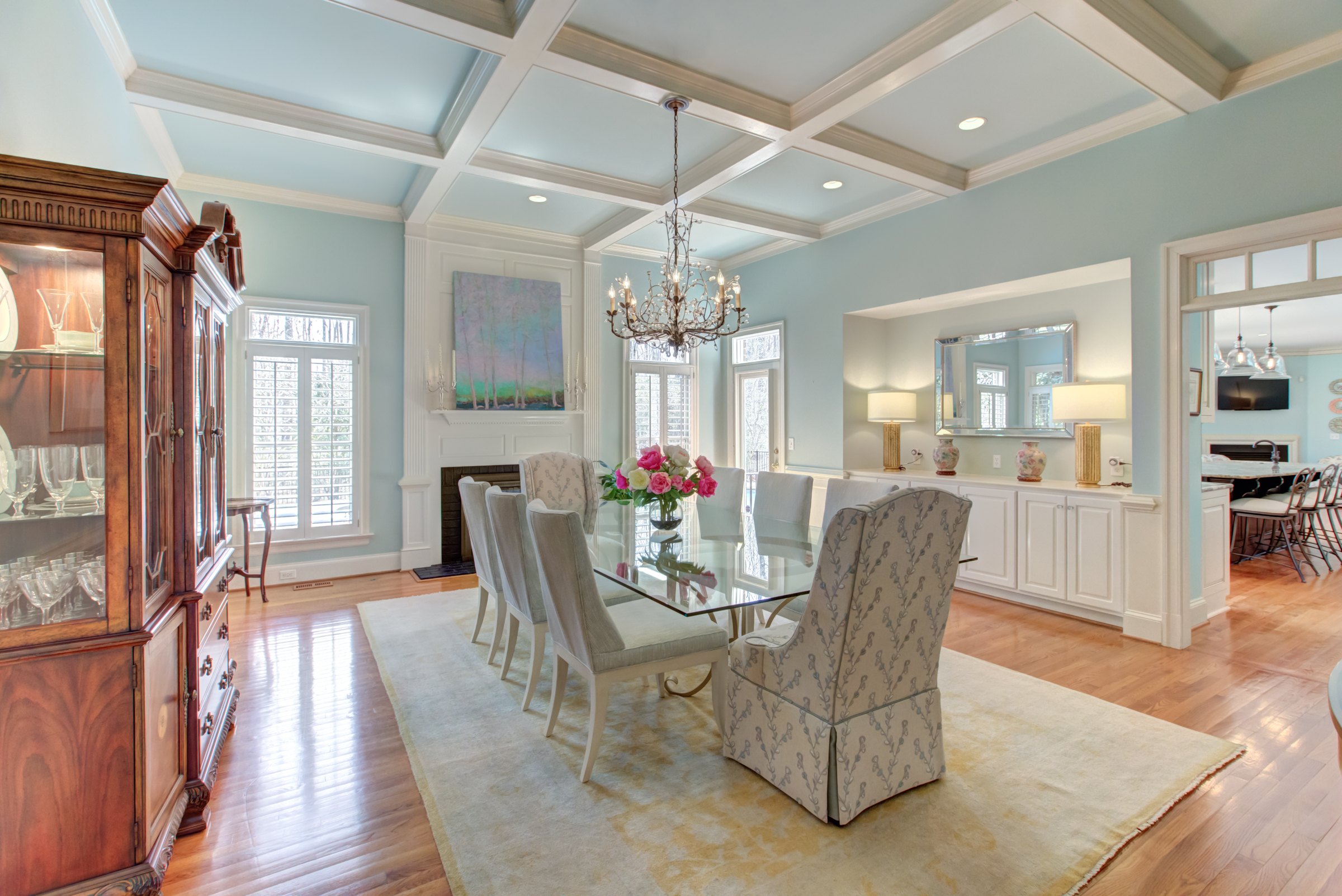Cape Cod-style home located in The Meadows at Joe Brooke Farm
Take advantage of this opportunity to own a luxury custom home at The Meadows at Joe Brooke Farm. Located at 604 Joe Brooke Lane, the nearly 5,500-square-foot home offers a tranquil private retreat in a lake community with outstanding amenities and is available for $1,149,000.
“This home has been extensively renovated to provide the new owners with a stylish tranquil lifestyle and suburban convenience,” said Pam Diemer, a sales associate in the Tuckahoe office of Long & Foster | Christie’s International Real Estate and the listing agent representing the property. “The community is perfect for nature lovers with its picnic area, trails for hiking, biking, horseback riding, and the 115-acre Dover Lake for fishing and electric motor boating.”
The Meadows at Joe Brooke Farm is an enclave of custom homes built on 1,050 acres located just 15 minutes to Short Pump Town Center and five minutes to the West Creek Medical Center. As you enter the community with its stone entrance, meadows and horse fences, it’s as if you are arriving at a country estate.
Built by Allen N. Coleman, Inc., this all-brick, custom home features four bedrooms, four full and two half baths on nearly four acres. As you arrive at the home, you’ll notice its ample parking for guests and welcoming entrance with wide brick steps leading to a covered front porch.
Inside, the open floor plan features a dramatic vaulted ceiling in the new family room addition with a floor-to-ceiling stone fireplace, built-in cabinetry and full bar with seating and wine refrigerator. Glass doors open from an adjoining sitting room to a covered porch with an outdoor television and refreshing view of the heated salt-water pool and spa. To work from home or for quiet time, retreat to the study or living room, also located on this level.
It will be easy to cook for a crowd in the newly remodeled chef’s kitchen with granite countertops, GE Monogram gas cooking, double ovens and long center island. The kitchen, with southern exposure, is filled with light from its many windows, overlooking the inviting pool and spa. Enjoy casual dining in the kitchen with its built-in bench seating and fireplace.
The light and airy ambiance of the home continues in the dining room with a 10-foot beamed ceiling, built-in buffet and cabinets. Your family celebrations and dinner parties will be remembered in the spacious dining room by the crackling fire under the twinkle of the sparkling chandelier. A butler’s pantry is conveniently located between the living and dining rooms to hold a tray of appetizers or for your guests to freshen their drinks at your next cocktail party.
On this level, you’ll also find the comfortable owner’s suite with tray ceiling, crown molding and plenty of recessed lighting. The luxury bathroom features a new ceramic tile shower with seat and fixtures, new lighting, mirrors and a jetted tub.
Upstairs, there are three bedrooms with private bathrooms and a media room, as well as a guest suite located over the garage with a separate entrance.
Other features of this home include single and double attached garages, a tankless water heater, thermal windows and a security system.
Learn more about 604 Joe Brooke Lane by clicking here. For more information about Long & Foster, visit LongandFoster.com.
For high-resolution photos of this property, click here.
