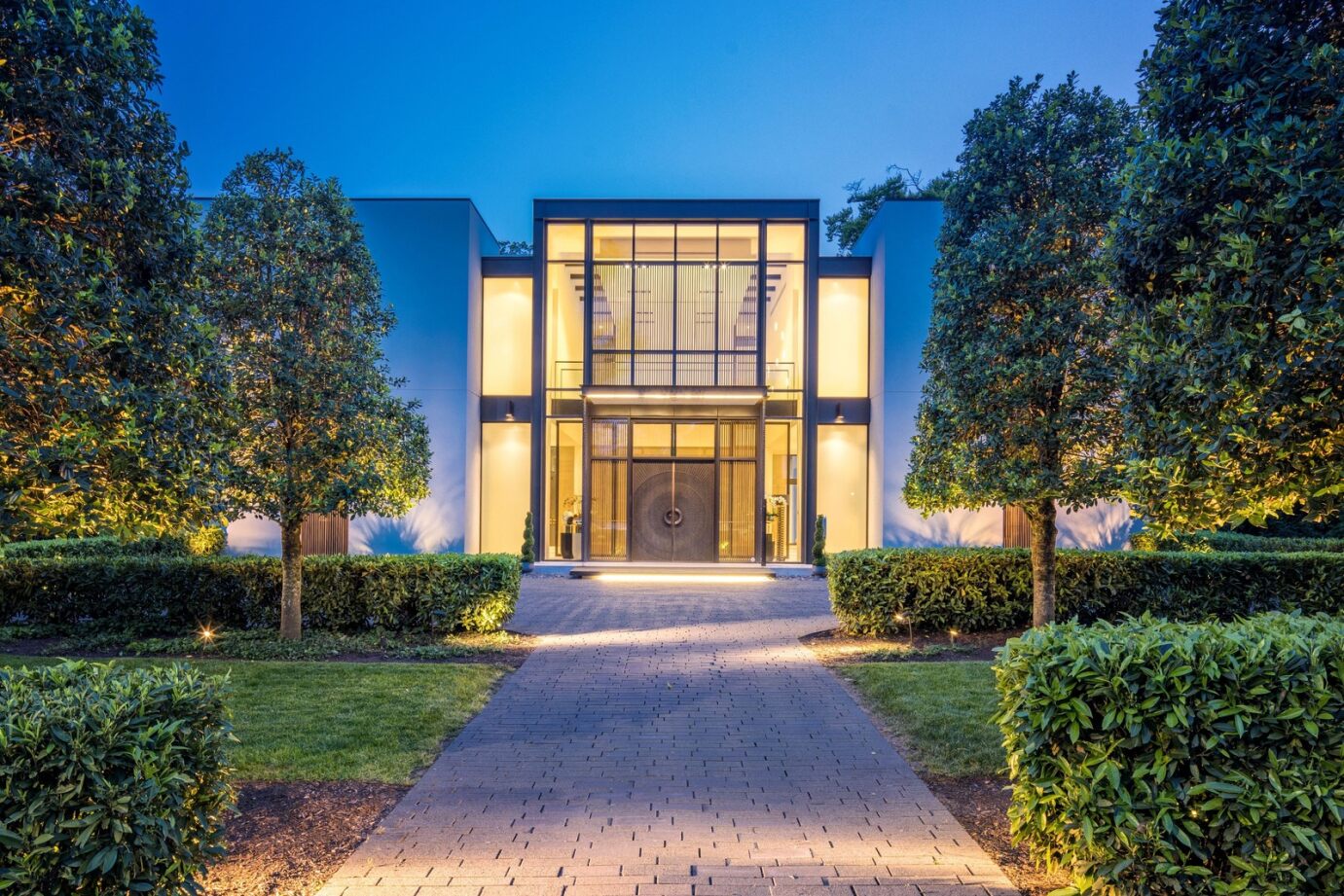Home offers architectural brilliance and the finest craftmanship
This exceptional residence offers a new standard of luxury living in the Washington, D.C. metro area. Situated in the heart of McLean, you can live in this spectacular home while enjoying an unparalleled level of prestige and privacy with billionaires, dignitaries, C-suite-level executives, and high-ranking officials as your neighbors.
Designed by renowned architect Mark McInturff and constructed by Added Dimensions Construction, this home is a true work of art.
The residence is listed by Fouad Talout and Jack Spahr in the McLean office of Long & Foster Real Estate, exclusive member of Forbes Global Properties. Located at 410 Chain Bridge Road, the nearly 8,500 square foot property, built in 2016, is on a half-acre with five bedrooms, five full bathrooms, one half bathroom, and is offered for $9.2M.
“Whether you’re seeking an exclusive retreat or a statement residence, this McLean masterpiece is a rare offering that combines European elegance, technological innovation, and sustainable living,” said Talout. “All interested parties should make an appointment to see this gorgeous home.”
One of the standout features of this home is its grandeur. As you step inside, you are greeted by a reception hall enhanced by sliding bronze mesh screens, exuding elegance and privacy. The great room, with soaring 25-foot ceilings, creates a grand and sophisticated ambiance, complemented by a bespoke Manooi chandelier adorned with Swarovski crystals, adding a captivating touch. Skylights and floor-to-ceiling windows bathe the space in natural light.
The gourmet kitchen is a culinary enthusiast’s dream, featuring top-of-the-line Gaggenau appliances, custom Boffi Italian cabinetry, and a European maritime-themed center island by Alno. The choice of materials is impeccable, combining high-quality white oak, white limestone, and beautiful polished concrete, showcasing meticulous attention to detail in every aspect of this home.
Technological innovation seamlessly integrates into daily life with automated lighting, audio, and video systems. Automatic shades and roller screens provide comfort and convenience throughout the home. Sustainability meets efficiency with hydronic radiant heating and a geothermal system, ensuring both comfort and environmental responsibility.
The primary suite is a haven of luxury, offering a sitting area, walk-in closets, and two opulent baths complete with a soaking tub, fog-free mirror, and steam shower. Each bedroom throughout the home is designed with comfort and style in mind.
The outdoor space is equally impressive, with a travertine, covered lounge patio area adjoining a large open space featuring a gas fire pit and BBQ station, overlooking lush park-like gardens and a picturesque creek. A waterfall infinity-edge, heated salt-water swimming pool adds to the private oasis, making it the perfect place for relaxation and entertainment.
The property caters to the needs of car enthusiasts and collectors with ample parking including motor court parking, a heated showroom garage for up to 10 cars, and a charging station. Notably, this home is constructed with concrete, ensuring unparalleled strength and longevity. It is projected to stand strong for at least 300 years with proper maintenance, making it a legacy property of unmatched quality.
Long & Foster Real Estate is one of the nation’s top real estate companies as part of HomeServices of America. For more information, visit LongandFoster.com.
