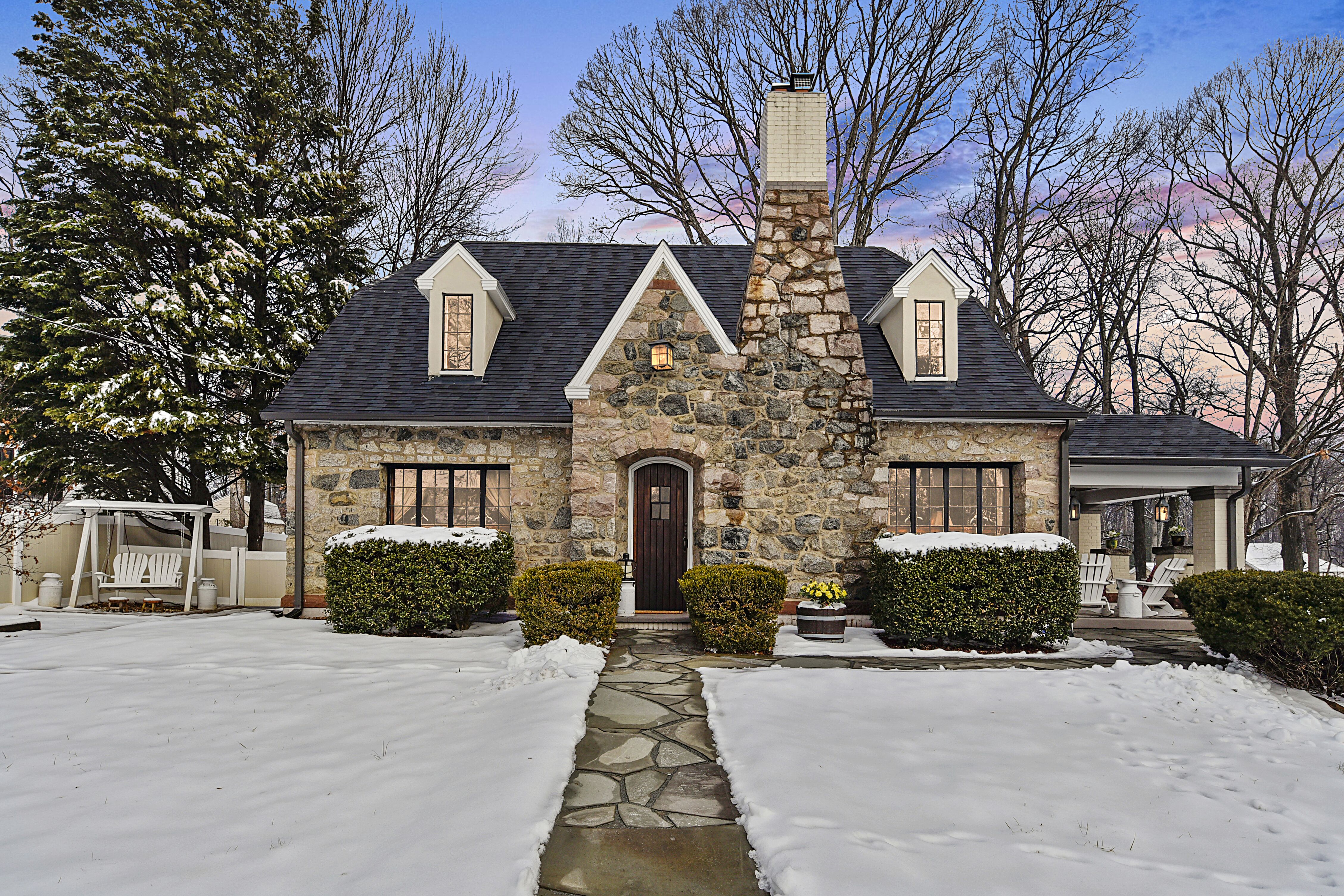Historic home is walking distance to Vienna Metro Station
Take advantage of this rare opportunity to own a historic home in the heart of Fairfax, Virginia. Built in 1928, this enchanting quarried-stone house has been lovingly restored with modern amenities, but still retains its timeless Craftsman details.
Located at 9028 Lee Highway, Briarwood Farm includes three bedrooms, two bathrooms and nearly 2,500 square feet of living space. It is listed for $800,000 by Teri LaBuwi of the Eric Stewart Group in the McLean office of Long & Foster| Christie’s International Real Estate. Less than 14 miles to Washington, D.C., the home is situated on nearly half an acre, on Route 29, also known as Lee Highway, convenient to Routes 495, 50 and 66, and is walking distance to the Vienna Metro station.
“If you’re seeking a one-of-a kind home, in a tranquil location, but close to all that Fairfax offers, look no further than this beautifully renovated historic home,” said LaBuwi. “The current owners have paid meticulous attention to preserving the home’s special architectural features – making it a wonderful blend of old and new.”
As you arrive at the home, you’ll first notice its attractive and sturdy structure, made of thick quarried stone on all four sides. You can just imagine the work and craftsmanship that went into building this home over 90 years ago. As you enter the home through the solid wood front door, you’ll see the unique and gorgeous features of the living room and connecting dining room, including original wide-plank wood flooring and Craftsman-style moldings. The gracious living room, with its stone fireplace, is perfect to enjoy a good book or drinks before dinner with guests in front of a crackling fire.
In warm weather, open the French doors from the living room to a large, inviting covered porch. This porch, which is original to the home, was well-designed with a gorgeous wood ceiling that matches the original mahogany moldings in the home. Surrounded by mature trees, this porch is the perfect spot to enjoy cold lemonade on a warm day.
It will be easy to prepare a meal for family or guests in the updated kitchen with stainless steel appliances, and beautifully refinished original mahogany-stained QuakerMaid kitchen cabinets. Greet the day while enjoying morning coffee in the spacious butler’s pantry flooded with natural sunlight from its windows and glass door leading to the flagstone patio and backyard. On this level, you’ll also find a full bathroom and bedroom, which could be used as a home office.
Upstairs, the fine architectural details continue including mahogany doors, moldings and original wood flooring. The master bedroom, an additional bedroom, full bathroom and several storage closets are found on this level.
The lower level features a large recreation room with a wet bar, fireplace and plenty of natural sunlight to watch the game or a movie with family and friends. A work-shop, laundry center, storage area, extra refrigerator, as well as the furnace and water systems complete the rear space of the lower level.
For the car enthusiast, the detached one-and-a-half car garage is climate-controlled and has a lift built into the floor for car maintenance and repair. A large loft is located above the garage for all your storage needs.
Although the home has a lengthy county history, it is not registered with any historical societies, and there are no remodeling restrictions. The nearby area is undergoing renovations with plans to build approximately 28 new luxury homes, grocery stores, new bike trail bridges on the Washington & Old Dominion Trail and more.
Learn more about 9028 Lee Highway by clicking here. For more information about Long & Foster, visit LongandFoster.com.
To view and download high-resolution images of this property, click here.
