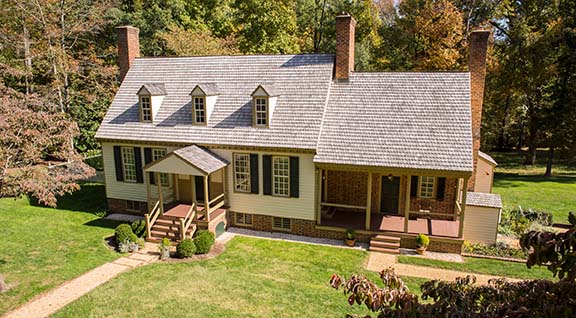Long & Foster Real Estate, the largest privately owned residential real estate company in the United States and an affiliate of Christie’s International Real Estate, has listed a beautifully restored, historically significant property in Richmond, Virginia. Located at 325 Ryefield Road, the three-bedroom, three-bathroom Lethe estate offers approximately 3,488-square-feet of living space on 7 acres of land. The property is listed with Pam Diemer, a sales associate with Long & Foster’s Tuckahoe office in Richmond, and is being offered for $839,000.
“Lethe has been beautifully preserved and maintained over the years, and the home’s many original architectural details are in pristine condition ”“ including the signature of Colonel John Singleton Mosby that is carved into the front door,” Diemer said. “The home has also been updated and has all the modern conveniences that one would expect in a luxury home. It’s a truly one-of-a-kind home in a tranquil, private setting while still being conveniently close to schools, shopping and downtown Richmond.”
Originally constructed in 1766, Lethe is a Colonial-style home with a welcoming portico entry and a front porch perfect for enjoying morning coffee or relaxing and taking in the surrounding beauty in the evening. Upon entering the foyer, the original hardwood-plank floors, staircase and original brass lighting fixtures capture one’s attention. The home’s formal dining room includes original built-in Chippendale cabinetry and a fireplace, both of which are echoed in the home’s formal living room.
As was common for the era in which the home was built, the eat-in kitchen is located in the lower level of the home and has been beautifully updated with custom cabinetry, stainless steel appliances, a large island, walk-in pantry and stone countertops. The open kitchen also includes an adjacent a sunny family room with a cozy fireplace as well as access to the rear gardens of the home. An office, fully-updated bathroom and utility room complete the space on the lower level of the home.
On the second floor, the master bedroom suite has dormer windows, a fireplace and a large walk-in closet. The master bathroom has been fully updated and includes double sinks and a vanity fitting the character of the home, a deep soaking tub and beautiful tiled shower. The first-floor secondary master bedroom has an attached bathroom and its own entrance to the home, and both the second and third bedrooms also feature fireplaces.
The grounds of the property feature English-style gardens that were designed by noted landscape architect Charles J. Stick with custom-milled fencing. Also included on the property are a smokehouse built in about 1800 that is used for tool storage and a well house surrounded by manicured gardens. Learn more about 325 Ryefield Road and view a video tour and additional photographs online at Diemer’s website. For more information, contact Diemer at 804-241-3347.
