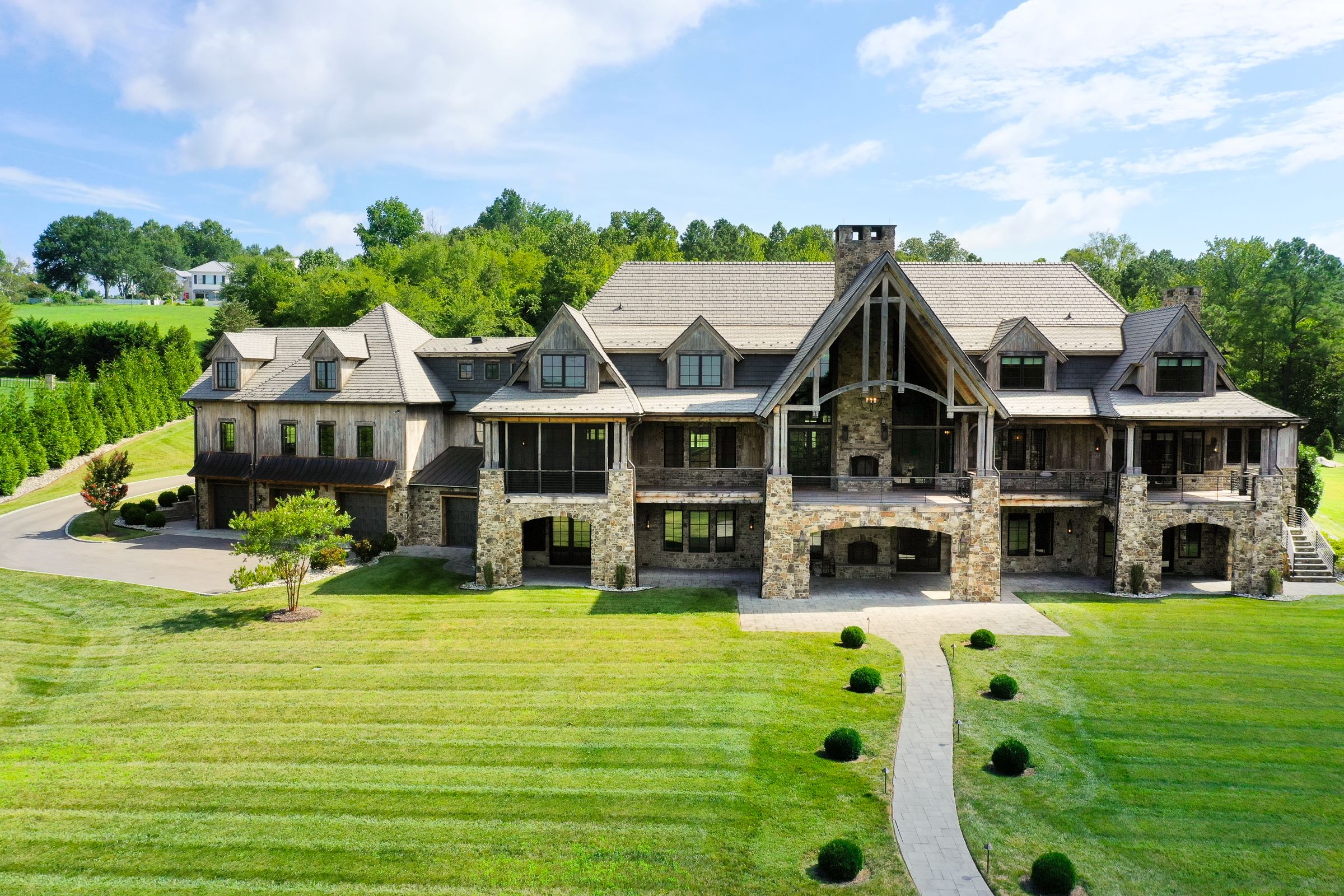A rare opportunity has come to market of a spectacular custom-built estate offering exceptional views of the James River. The residence is listed for $6.95 million by Pam Diemer at the Grove Avenue office of Long & Foster Real Estate, an exclusive member of Forbes Global Properties.
Located at 265 Pembroke Court in Richmond, the 5-bedroom, 6 full and 3 half-bathroom residence spans over 12,000 square feet of luxurious living space.
“Set on a high bluff, the home features a striking stone-and-brick exterior and DaVinci shingles, complemented by five fireplaces that enhance its timeless elegance,” said Diemer. Thoughtfully designed for multi-generational living, the residence offers private bedroom suites throughout, including a fully equipped river-view apartment with its own kitchen and living room.
Designed by Ensminger Architecture and built by Dunkum Inc. in 2020, the home is privately located within the exclusive gated community of Pembroke on the James, just off the historic River Road byway and near top private schools including Collegiate School, Benedictine Academy and Saint Gertrude High School.
Modern conveniences abound, with a three-car main-level garage, an additional three-car garage on the lower level, a tractor garage, and an elevator. Security and efficiency are top priorities with features such as a security vault, a Lutron lighting system, geothermal heating and cooling, a whole-house generator, outdoor lighting, irrigation, and gas lanterns.
The heart of the home is the expansive living room with cathedral beamed ceilings, built-in cabinetry and a floor-to-ceiling stone fireplace framing dramatic river views. An open-concept dining room and chef’s kitchen continue the theme of effortless entertaining, with top-of-the-line appliances including a Wolf range, steam oven and coffee system, Sub-Zero refrigerator and freezer, Cove dishwasher, and custom marble countertops with natural wood beams for warmth.
A La Cantina folding door system connects the kitchen to a screened porch for seamless indoor-outdoor living. Outdoor entertaining is further elevated with IPE decking and a vaulted porch ceiling featuring a wood-burning stone fireplace.
The main-level primary suite offers river views, a stone fireplace, dual walk-in closets and a spa-inspired marble bath. A second bedroom suite and a private study complete the first floor. Upstairs includes two additional family suites and dual living areas, while the lower level features a family room with bar and stone fireplace, a media room, recreation room, gym and a home office with a full bath.
Learn more about 265 Pembroke Court by visiting Diemer’s website here.
Long & Foster is one of the nation’s top real estate companies as part of HomeServices of America. For more information about Long & Foster, visit LongandFoster.com.
