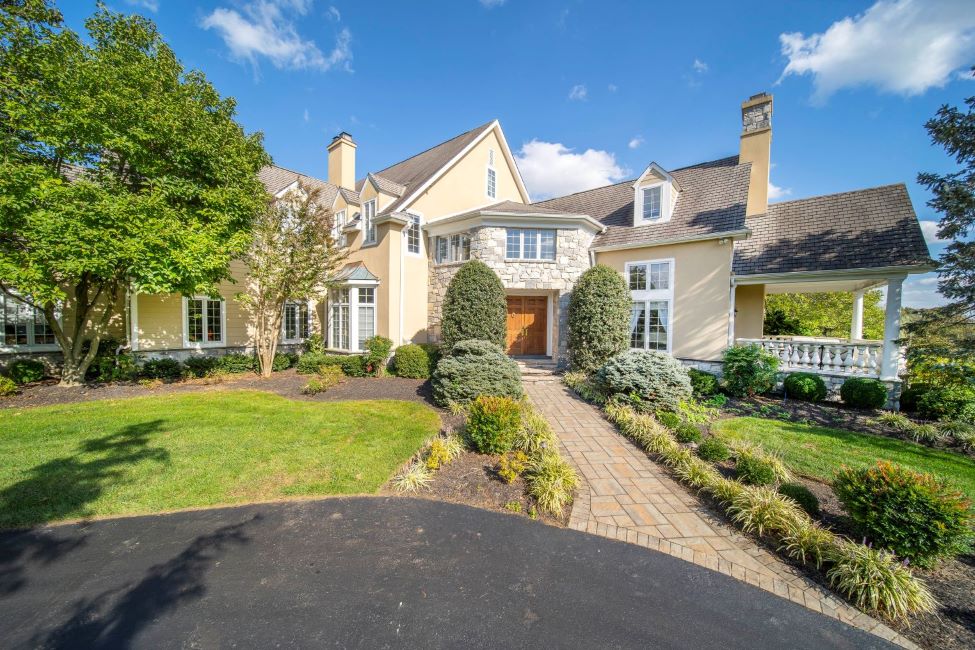In exclusive Stoney Run, this home offers privacy and convenience
This outstanding estate home is situated in one of Wilmington’s most elegant and sought-after residential areas – Stoney Run. Spacious rooms, fine architectural details, beautiful outdoor spaces including a covered side porch, pool, pool house and spa make this home ideal for your summer soirees.
The residence is listed by Kevin Odle of the Greenville office of Long & Foster | Christie’s International Real Estate. Located at 9 Summit Lane in Wilmington, Delaware, this estate home on three acres has six bedrooms, five full bathrooms and two half bathrooms over more than 6,500 square feet and is offered for $2.275 million.
“This home will provide the new owners with a stylish private lifestyle and suburban convenience,” said Odle. “From the moment you arrive, you’ll fall in love with its architectural details, open floor plan, beautiful pool and meticulously landscaped yard.”
In a private enclave of only 13 homes, conveniently located near the Wilmington Country Club, Dupont Country Club, and Brandywine Creek State Park, this home’s location is ideal. As you drive up the regal circular driveway, you notice the property’s well manicured landscaping in a park-like setting. A first glimpse of the home is breathtaking as it sits majestically on a slight incline among beautiful surroundings.
Greet your guests in style in the two-story foyer with an elegant turned staircase. The foyer flows into the formal dining room, where your dinner parties will be remembered in this room with a bay window, fine millwork and built-in speakers to enjoy music. On the other side of the foyer, you’ll find the living/music room with fireplace and French doors that open to extend your party to the covered terrace.
The back of the home features a large family room with cathedral ceiling, exposed beams and floor-to-ceiling stone fireplace. Large windows flood the home with natural sunlight and magnificent vistas.
It will be easy to prepare a meal for family or a large crowd in the chef’s kitchen with a Sub-Zero refrigerator,Thermador double ovens, two sinks, an abundance of updated cabinetry, and two islands. Glass doors open from the kitchen to the bluestone patio, which is spacious enough for multiple seating arrangements.
To work or learn from home, one of two offices is adjacent to the kitchen. This level also features a guest or an au pair suite with sitting room, full bathroom, bedroom and morning kitchen with a separate outside entrance.
Upstairs, you’ll find the owner’s suite with a luxurious bathroom, custom walk-in closet and a second home office. A two-sided fireplace can be enjoyed in both the bedroom and the office. The office offers complete privacy while working from home with security cameras monitoring the outside of the property. This floor features three additional bedrooms and two more bathrooms, plus a bonus room to gather or use as an additional bedroom. The third level has a sixth bedroom, full bathroom and sitting area.
The finished lower level provides something for everyone with a custom media room, family room, workout room, full kitchen with bar seating, half bathroom, wine closet and plenty of storage space.
Enjoy warm summer days by taking a dip in the resort-style pool complete with a diving board and large spa. Relax by the pool and enjoy a good book on the wide terrace surrounding the pool.
A few other features of this outstanding home include a three car garage, nine parking spaces, as well as convenience to shopping, restaurants, and the Philadelphia airport.
Learn more about 9 Summit Lane by clicking here or visiting Odle’s website by clicking here.
Long & Foster Real Estate is the nation’s No. 1 real estate company as part of HomeServices of America. For more information, visit LongandFoster.com.
