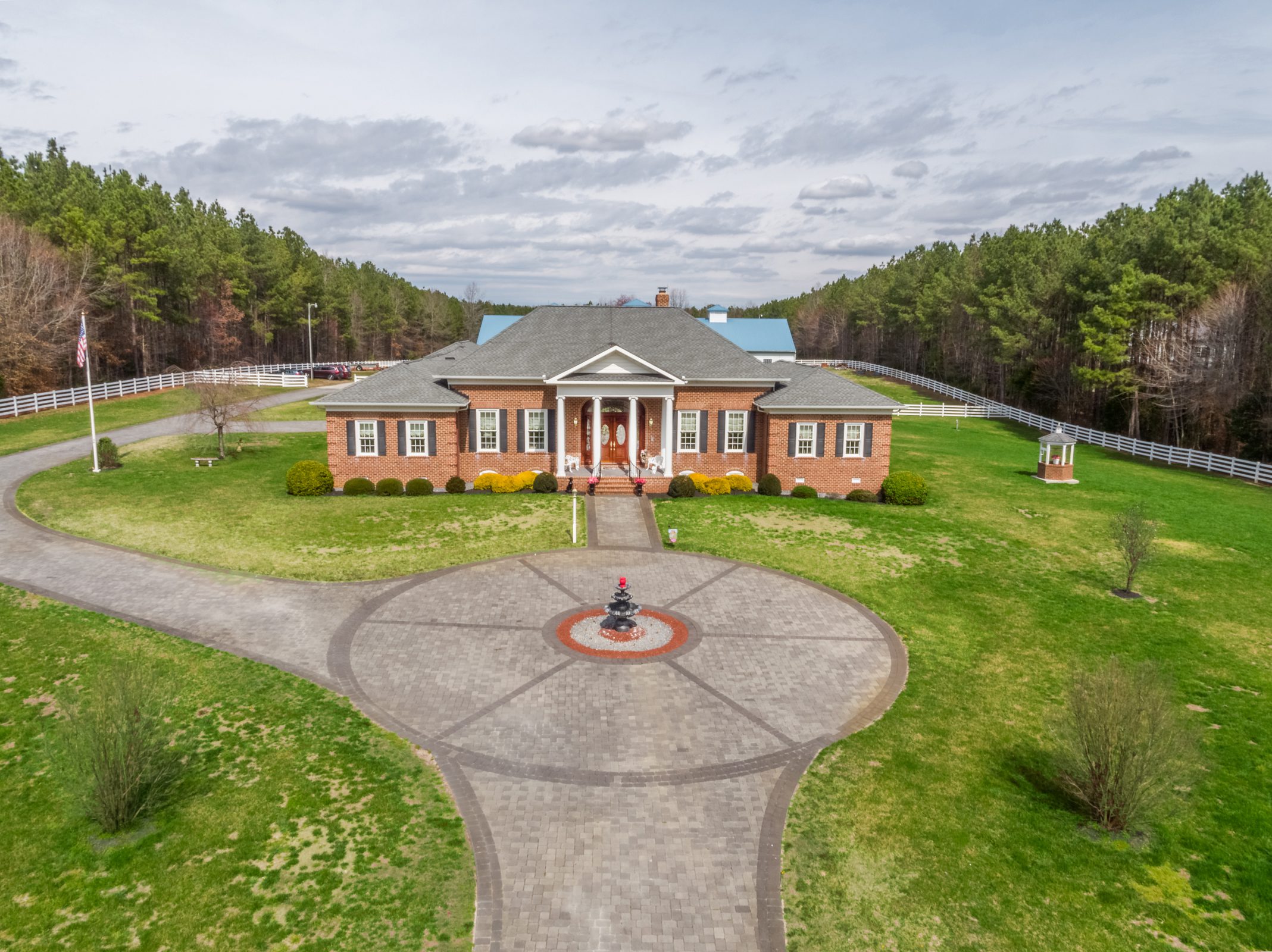Welcome to Rose Hill, a stunning, executive estate home with thoughtfully designed custom features, a barn constructed to accommodate the most discerning equestrians, and more than 27 acres of horse pasture.
Horse enthusiasts searching for a retreat within 30 minutes of Richmond International Airport will not find another property like 12800 Ivey Mill Road, Chesterfield, Virginia. With custom features designed by a professional Saddlebred horse breeder, the single-story, brick home is listed for $2.2 million. The seller is represented by Erin Williams, a sales associate in Glenn Allen-based Innsbrook Office of Long & Foster | Christie’s International Real Estate.
“This property is a beautiful and rare find that you and your horses will love to call home,” said Williams. “With so many special and rare qualities, you must see it to truly appreciate it.”
Arrive at this must-see home by way of a remotely operated gate with security features, and proceed through a stunning, brick-walled entrance to the property. Drive up a pristine paver driveway, which encircles a fountain in front of the Colonial Revival-style home. Visitors are welcomed by a set of mahogany doors featuring windows of inlaid, cut-glass horse designs. More cut glass in the transom and sidelights frame the grand entrance, which is illuminated by a sparkling Swarovski Strass chandelier.
Built in 2009, the four-bedroom home is constructed with uncommon energy efficiency and durability. It features 16-inch-thick exterior walls made of insulated concrete forms that are clad in brick. The thickness creates deep window wells not commonly found in modern U.S. homes. A whole-house, 60-kilowat generator means the house is never without power, and it can be connected to the barn and barn’s apartment.
The home features high ceilings and custom woodwork throughout. Some living areas feature marble flooring, and others have durable, high-end eucalyptus hardwoods.
An entertainer’s kitchen is equipped with show-stopping solid cherry custom cabinetry and shelving, along with granite countertops. Overhead are coffered ceilings. Ample storage includes a large pantry with multiple pull-out shelves.
A formal dining room lit by another Swarovski Strass chandelier sits through a swinging door on one side of the kitchen, and a view into the breakfast nook and great room is on the other side. A magnificent focal point in the great room is the custom, hand-carved fireplace surround and mantel.
The generously proportioned owner’s suite has a coffered elliptical ceiling soaring 12 feet. The master bath is lit by another Swarovski Strass chandelier and sconces. Numerous amenities and a private dressing area make for a comfortable spot to refresh after a day of riding.
More custom cabinetry can be found throughout the other three generously sized bedrooms and Jack-and-Jill bath.
Step out back to the patio, barbecue pit and gazebo encompassed by a two-foot-wide wall, perfect for seating many guests. All of this is overlooking the horse barn and four pastures, each with frost-free automatic waterers for livestock, as well as run-in sheds where the horses can shelter from the elements.
The barn is designed for safety, utility and comfort, with 10, 12-foot-by-12-foot horse stalls, each equipped with automatic waterers and Stable Grazer feeders that can feed grain or hay up to six times per day. Adjacent is a covered 56-foot-by60-foot riding area. Also, in the barn are a tack room, wash stall, foaling stall, and ample storage. Farm business can take place in the 25-foot-by-26-foot lounge and office, and guests will be comfortable in the two-bedroom private apartment with its own patio and custom kitchen.
Learn more about 12800 Ivey Mill Road by contacting Williams at 804-218-7653 or at erin.williams@longandfoster.com.
To view and download high-resolution images of this property, click here.
For more information about Long & Foster, visit www.LongandFoster.com.
