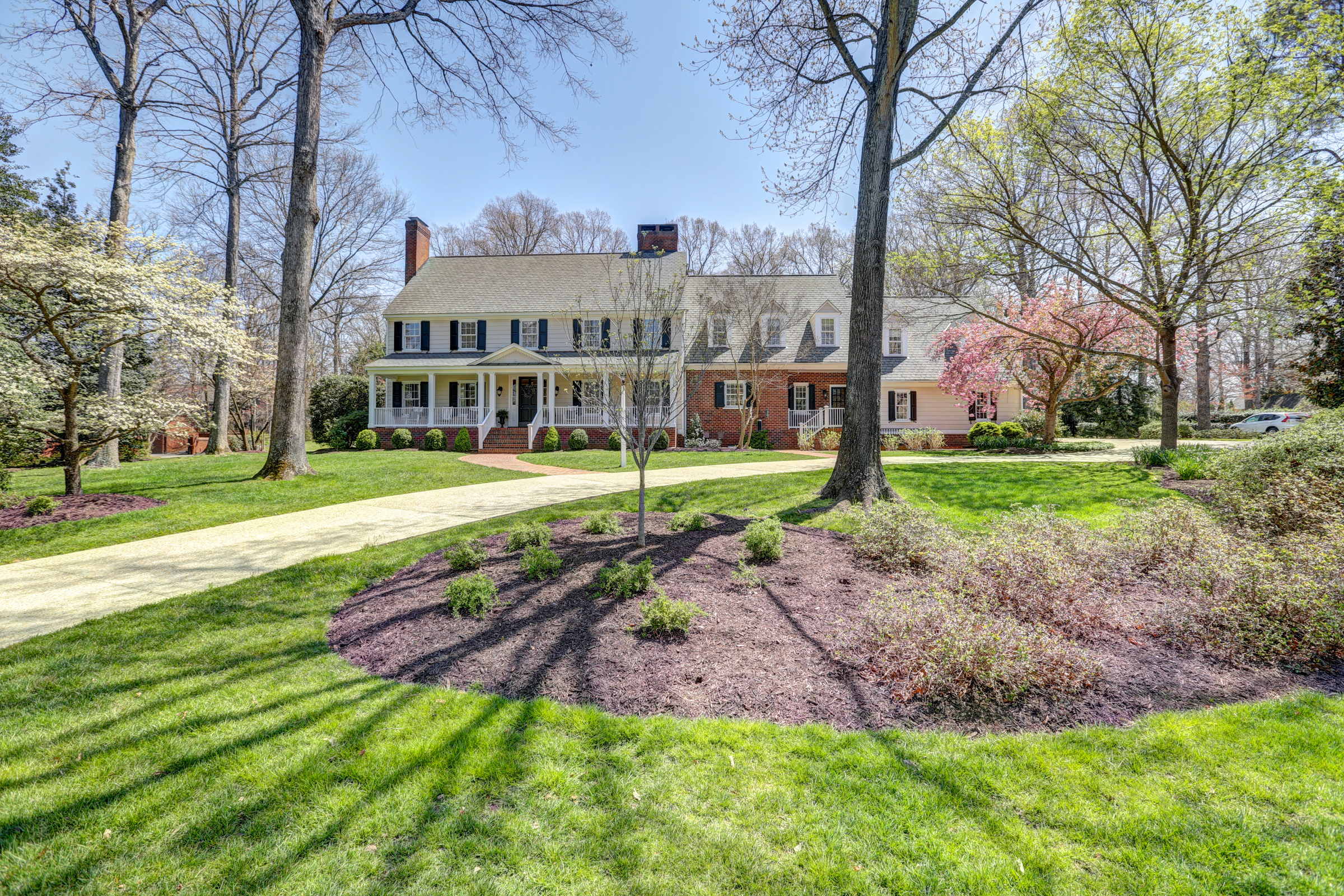Tucked in a wooded neighborhood a few miles from the James River is a beautiful family estate that was recently featured in the Garden Club of Virginia’s Historic Garden Week. The 9,022-square-foot home, located at 201 Cyril Lane, includes six bedrooms, five full baths, four half baths and sits on .64 acres. Listed by Nina Newton of Long & Foster Real Estate’s Tuckahoe office, the property is being offered for $1.8 million.
Built in 1985, 201 Cyril Lane has been lovingly maintained and expertly renovated, and features hardwood floors and beautiful millwork throughout. Its wide center entry hall is flanked by the gracious formal living and dining rooms, each of which have gas fireplaces.
The home’s spacious chef’s kitchen has been appointed with a built-in Sub-Zero refrigerator, a Wolf oven with six burners and a grill, two Miele dishwashers, two under-counter Sub-Zero refrigerators, a farmhouse-style sink, Water Works fixtures and a pot filler. The new cabinets are topped with white, honed marble counters, and the large island with breakfast bar includes a Brazilian soapstone granite counter. Travertine tile covers the floors.
Adjacent to the kitchen, a sunny breakfast room has French doors that lead out to the brick patio and in-ground pool. A butler’s pantry includes a second large farmhouse-style sink, additional cabinets and drawers for added storage, Corian counters and a closet. A mud room with four cubbies and storage drawers leads to the two-car garage and the half-car garage storage space.
The family room of the home includes a raised hearth, wood-burning stone fireplace with a gas starter and built-in cabinetry. A wet bar with soapstone counters, icemaker, refrigerator and lighted glass-front cabinets make the space ideal for unwinding from a long day. The light-filled sunroom’s picture windows and sliding doors allow you to view the manicured lawn and pool while sitting beneath a vaulted ceiling with skylights and ceiling fans.
The home’s luxurious first-floor master suite features a gas fireplace, built-in cabinets and shelves. The dressing room provides plentiful closet space with built-in cabinets and drawers, an island dresser with travertine counter and a second washer and dryer. The master bath includes a tile shower, a jetted soaking tub and two vanities.
Upstairs, the second floor offers an additional four bedroom suites. A craft room with built-in storage includes a walk-in closet and could be used as a sixth bedroom. The finished basement includes a recreation room with a gas fireplace, a large game room, an office and a room currently in use as wine storage.
An adjacent lot located at 200 S. Mooreland Road includes a tennis court that can be purchased with 201 Cyril Lane for $2.1 million. To learn more about 201 Cyril Lane, view the property online here. For additional information about this property, contact Newton at 804-334-6849, Nina@NinaNewton.com or visit www.NinaNewton.com.
Click here for downloadable, high-resolution images of this property.
