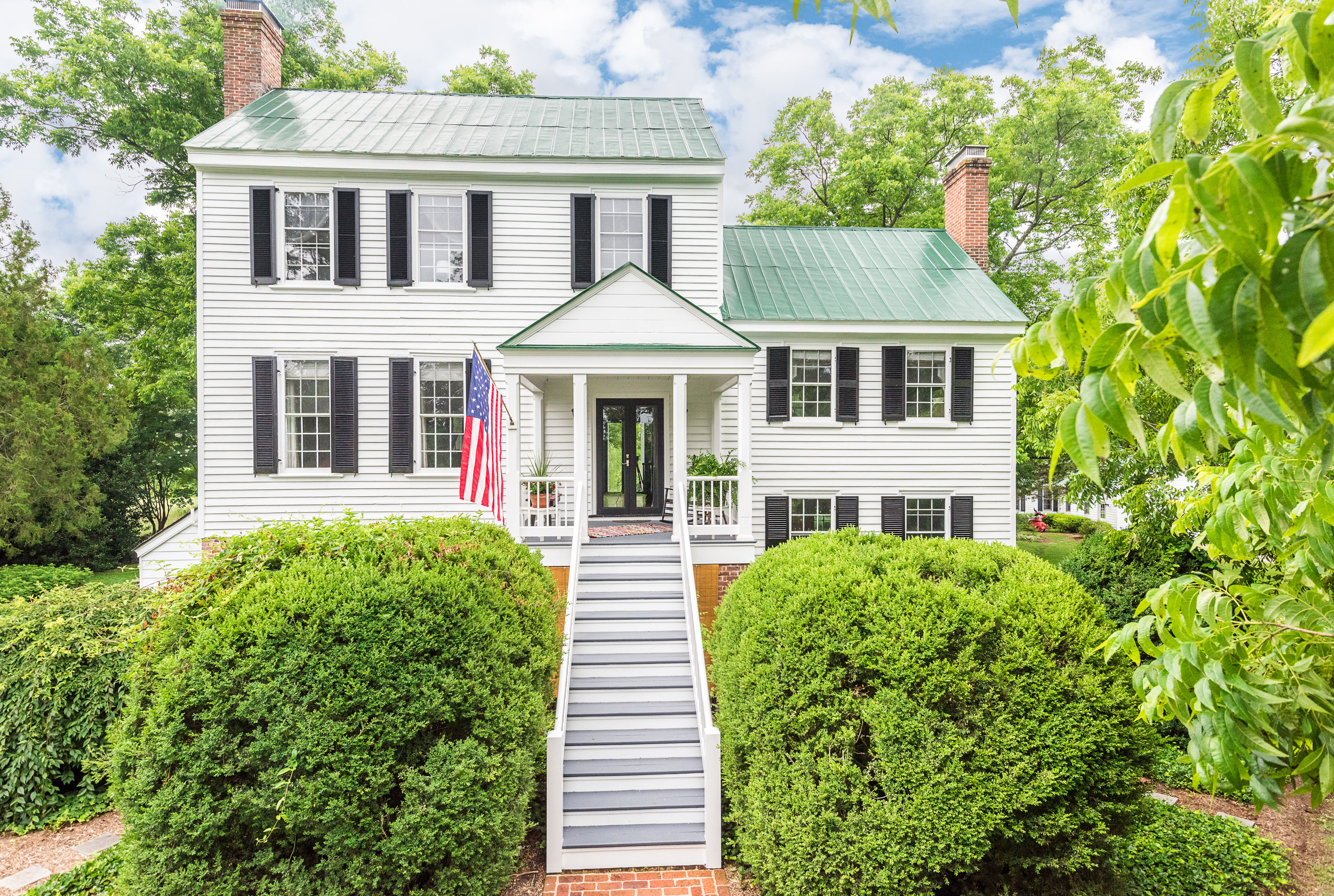Public tours and open house planned on Nov. 5
Built in 1824, this Federal-style home on 48 acres offers complete privacy, yet is less than an hour’s drive to Richmond and about 45 minutes to Midlothian, Virginia. Known as Ingleside, the peaceful residence, set among cedar trees and open fields of orchard grass and clover, is on the market for $750,000.
Located at 10920 Rodophil Road, the main home includes three bedrooms, two full and one half bathrooms and over 3,500 square feet. It is listed by Kristin Krupp, managing partner of the The Beran Group in the Midlothian office of Long & Foster | Christie’s International Real Estate. This well-preserved mansion will be open to the public on Nov. 5 from 1 to 4 p.m. for a historical home tour. The owners will be on-site to answer questions about the property and its extensive history.
“This is a rare opportunity to own a national historic property in a beautiful setting that has been impeccably maintained, both inside and out,” said Krupp. “The estate is perfect as a family home or as an event destination, which could provide great income potential.”
The property has retained some of its agricultural buildings, including a hay barn and a tobacco barn. Their style exemplifies architecture in Amelia County from more than a century ago. In addition, the main home is on the National Register of Historic Places.
In 1996, the home was purchased by Walter M. Cart, Jr., a historic house preservationist. Cart’s background ensured that when he began a two-year renovation of the property, he hired the best specialists for the job—a team that specialized in historic homes. The current owners have continued to care for the home meticulously and even have used the skilled craftsmen who maintain Thomas Jefferson’s Monticello.
The result is spectacular. Interior and exterior features have been preserved, from the original beaded heart pine clapboard to the moldings, six-panel doors, locks, fireplaces, flooring and windowpanes. The home also has been updated to feature modern amenities, like two-zone central heating and air conditioning and a well-equipped kitchen.
Nicknamed “High House” because it towers on four levels, the original part of the home comprises one full story of handmade brick laid in Flemish bond. The remaining stories are beaded heart pine clapboard. In keeping with the look of the home, the two-story addition was built using a brick foundation with beaded heart pine clapboard over both stories. The front and rear covered porches and staircases leading to the home have been rebuilt to resemble what they would have looked like in 1824.
On the first floor, you’re welcomed into a wide foyer flanked by the kitchen and dining room. The charming kitchen was added to the home by its current owners in what was once an English basement with a brick floor and exposed brick walls. Custom cabinets, stainless steel appliances, soapstone counters and a farm sink complete the look and make it easy to prepare a meal for family or a crowd. Entering the dining room, you can just imagine the conversations that took place there nearly 200 years ago beside a crackling fire.
The formal receiving room and parlor are found on the home’s second level. Elegant and large enough to showcase your grand piano, the parlor features a gorgeous neo-classical fireplace mantel with carved oval sunbursts. Faces carved in the center of the sunbursts represent the sun god Apollo, designs taken from Roman classical pattern books. The spacious master bedroom is also located on this level with private stairs to the large full bath one floor above.
A spectacular three-level winding staircase in the middle of the home is truly a work of art. Graceful and elegant, this staircase leads you to the third floor of the home, where you find two comfortable bedrooms and a modern full bathroom. The fourth-floor attic was beautifully converted into a large finished room with full bathroom, perfect to be used as a playroom or additional bedroom.
The present owners added a separate two-car garage and guest cottage in 2007. The architectural design and materials used superbly mimic the look of the main house. Your friends and family will enjoy privacy in the guesthouse, with its own kitchen, living area, bedroom, full bath and screened-in porch. If they would rather fly than drive to visit you, there is even an airplane landing strip on the property.
Click here for downloadable, high resolution images of this property. Learn more about 10920 Rodophil Road by clicking here. For more information about Long & Foster, visit LongandFoster.com.
