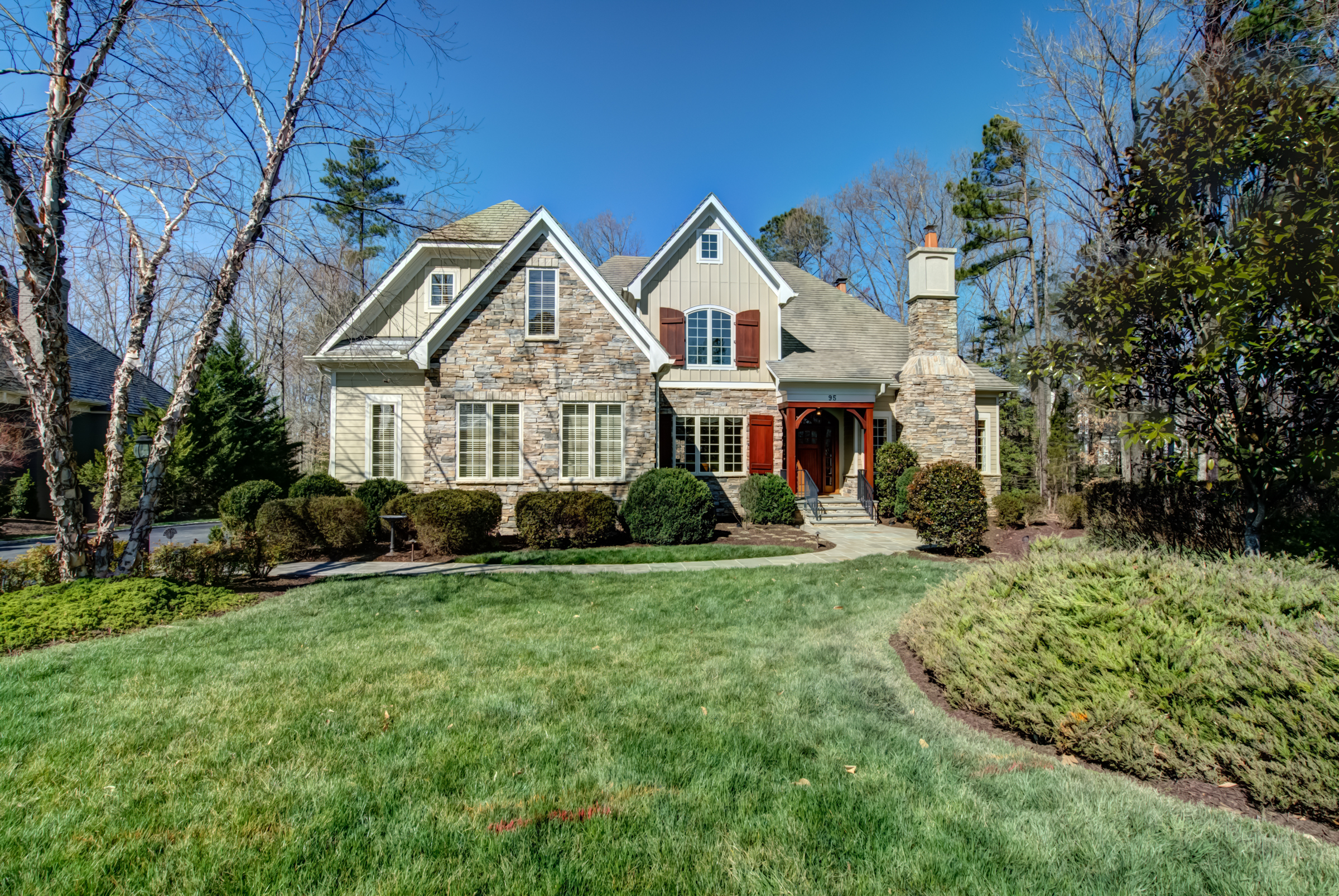Designed by Richmond area architect J.W. Montague
Long & Foster Real Estate, the No. 1 real estate company in the Mid-Atlantic and the exclusive affiliate of Christie’s International Real Estate in the Virginia, has listed a stunning home on Kinloch Lane in Manakin Sabot, Virginia. The property is listed by Pam Diemer, a sales associate with Long & Foster’s Tuckahoe office in Richmond, Virginia, and is being offered for $995,000. It includes five bedrooms, four full and one half bathrooms, and over 5,000 square feet.
“This home is an entertainer’s dream,” said Diemer. “With large rooms, beverage centers on each level, three fireplaces and custom millwork, it is ideal for small family gatherings or large formal events.”
Situated just a short walk to the Kinloch Golf Club, this European-styled home has drama and old world craftsmanship. Upon arrival, you’ll first notice its stone and shingle exterior with beautiful bluestone walkway leading to a mahogany custom front door with transom and sidelight windows. Entering the foyer, you’ll see an open floor plan with enticing views of the warm, inviting dining and living rooms.
It’s easy to prepare a meal with your family in the spacious gourmet kitchen with gas cooking, granite countertops and island. Entertain with ease in the adjoining dramatic two-story family room with gas fireplace and wet bar. You can start your day with morning coffee on the private screened-in porch enjoying woodland views.
Your guests can gather for before-dinner drinks in the living room with gas fireplace, centered by a custom painted ceiling medallion and gorgeous chandelier. Create memorable family celebrations in the beautiful dining room with sparkling crystal chandelier, custom moldings and tray ceiling.
The first floor owner’s suite is a sanctuary with hardwood floors, high ceilings and a large window with a park-like view. Relax in the spa-like bathroom with ceramic tile floor and marble countertops.
Upstairs, there are three comfortable bedrooms with private baths including a renovated travertine marble bath. Enjoy family time in the spacious media room with beverage center, hardwood floors, beamed ceiling and built-in window seat.
The lower level is perfect for enjoying the game with friends and features a stone gas fireplace, bar, wine cellar, lounge area and French doors opening to the patio and backyard.
Other features of this home include Pella thermal windows, laundry room with side porch entry, basement storage, lawn service provided by the homeowner association and two-car garage plus lift for a third car.
You can learn more about 95 Kinloch Lane and see photos at LongandFoster.com. To see a video and get more details on the property, visit Diemer’s website. For additional information about this property, contact Diemer at 804-241-3347. For more information about Long & Foster, visit www.LongandFoster.com.
