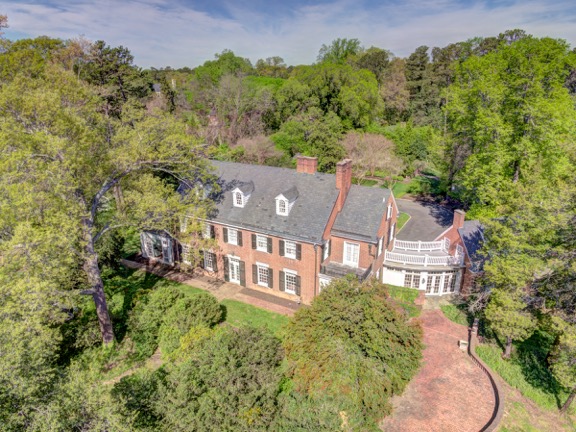Circa 1900 mansion with pool and tennis court on hilltop above James River
Built in 1900, this gorgeous, Georgian estate home wows at every turn. Situated in one of Richmond’s most coveted neighborhoods, near the Country Club of Virginia and the University of Richmond, this estate, known as Summit, spans over more than five acres, perched on a hilltop above the James River.
The property, located at 6500 Westham Station Road in Henrico, is listed by Pam Diemer, a sales associate with Long & Foster | Christie’s International Real Estate’s Tuckahoe office in Richmond, Virginia, and is being offered for $2 million. Elegantly renovated, the nearly 6,500-square-foot home has six bedrooms, five full and two half bathrooms, a pool, tennis court and well-manicured outdoor spaces.
“Only five families have lived in this home since it was built in 1900,” said Diemer. “Take advantage of this opportunity to be the sixth owner and be prepared to entertain in grand style – from sumptuous dinner parties in the dining room to cocktail parties on the patio, this home offers everything for people who live life to the fullest.”
The Georgian-style estate has exquisite old world southern charm. With its circular driveway, lush landscaping, brick façade, tall white pillars and double front door, the home has a stately grand entrance. You’ll receive guests in style in the expansive and elegant living room with 10’ ceilings, heart pine floors and enticing views of the dining room, library and sunroom.
It will be easy to cook for a crowd or prepare a family meal in the beautiful, open kitchen, which is flooded with natural light from its many windows. Your dinner parties and family celebrations will be remembered in the dining room under the twinkle of the crystal chandelier.
For quiet time or to work from home, retreat to the library with its fine architectural details including heart pine paneled library with fireplace. Fine architectural details continue in the home’s spectacular addition. A light-filled wide hallway, with coffered ceiling and bluestone floors, connects the main home with the new family room. This elegant, curved hallway, which doubles as a mud room, has French doors that open to an expansive brick terrace with panoramic scenic views – providing the perfect place for a family cook-out or large outdoor gathering.
The family room is a large and comfortable space with fireplace, built-in bookshelves and window seats. With a built-in, under-the-counter refrigerator, this room is ideal for serving drinks before dinner or watching a movie with family and friends. A circular staircase leads from the family room to a large room above it, with a full bathroom, which could be used as an au pair or private guest suite.
On the second floor of the main part of the home, you’ll find an expansive owner’s suite, with a walk-in closet, fireplace and built-in cabinets. On this level, there are three additional bedrooms, a study and two bathrooms. The third floor features two rooms and a full bathroom, which could be used as a bedroom suite or playroom.
Take a refreshing dip in the concrete pool after a rigorous match on the tennis court. Enjoy cold lemonade on a warm day on the beautiful bluestone patio surrounding the pool or under the shade of the pool-side pergola.
Noted for its well-manicured gardens and lawns, this home was part of the Garden Club of Virginia’s Historic Garden Week. The event is held every spring and visitors are welcomed to Virginia’s most beautiful gardens and homes.
A few of the other many features of this home include plenty of parking, an invisible fence for pets and close proximity to Tuckahoe Elementary, Saint Catherine’s and Collegiate schools.
Learn more about this home and see photos at LongandFoster.com. You can also get more details on the property on Diemer’s website.
Long & Foster Real Estate is the nation’s No. 1 real estate company, as part of HomeServices of America. For more information, visit longandfoster.com.
To view and download high-resolution images of this property, click here.
